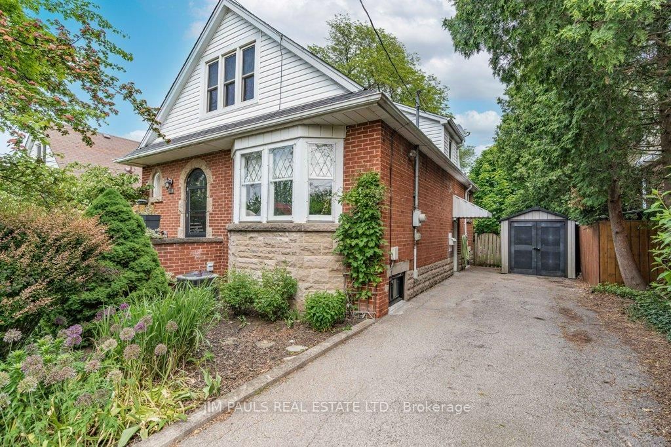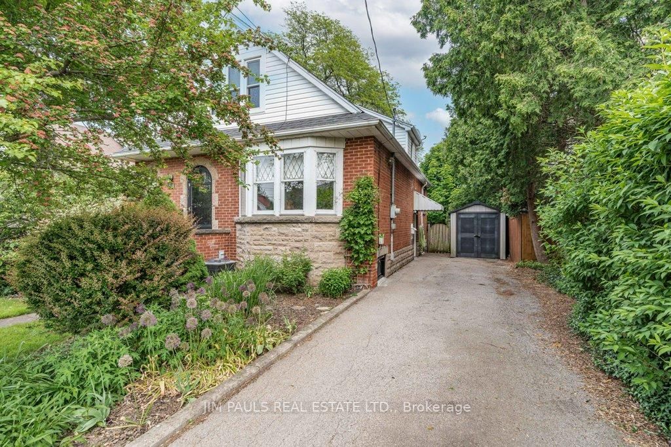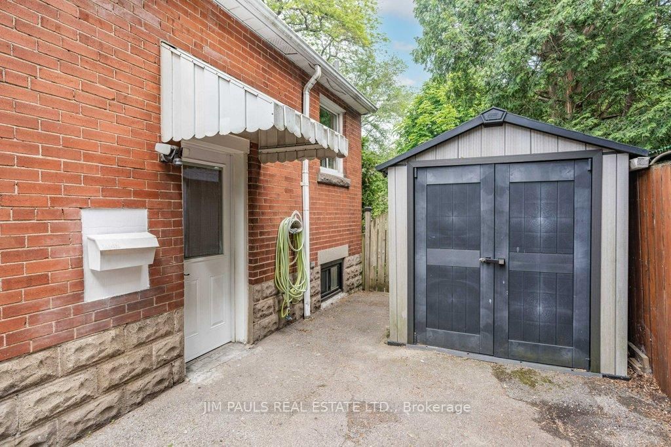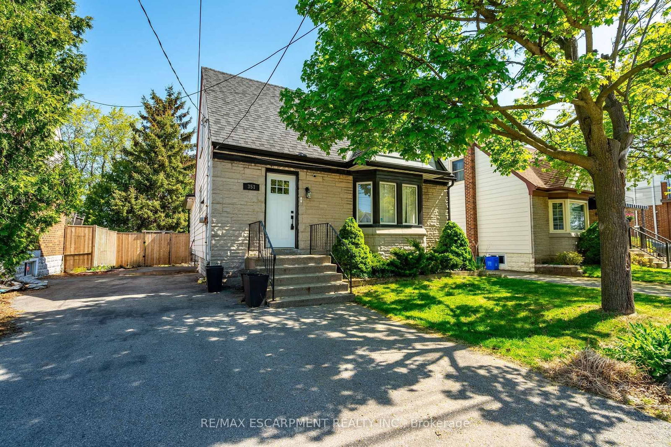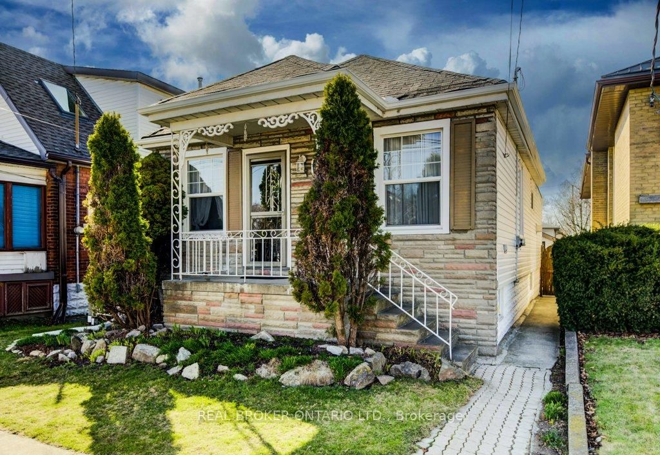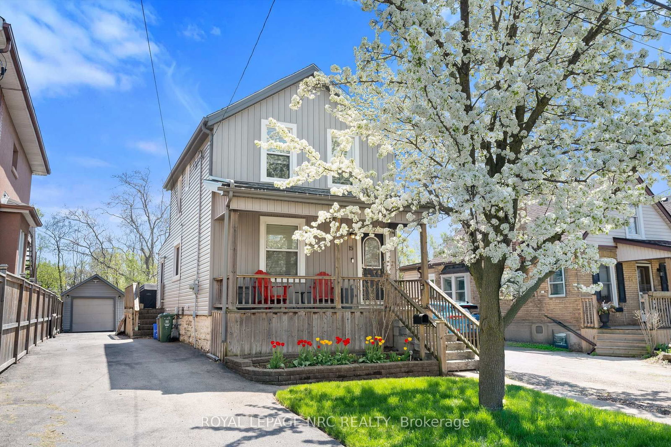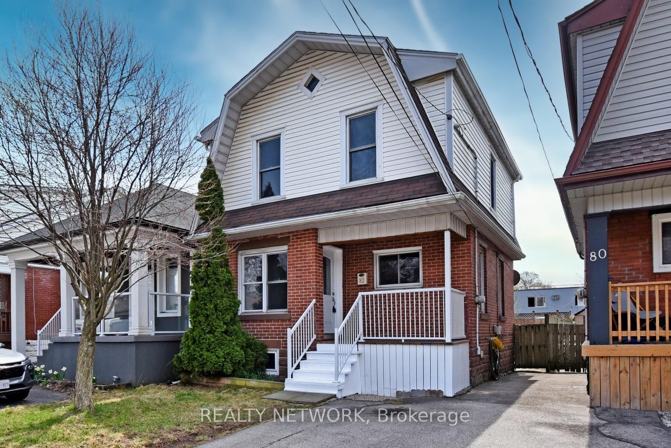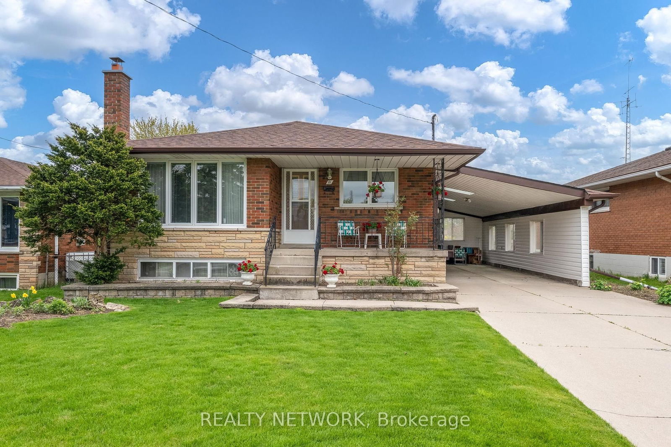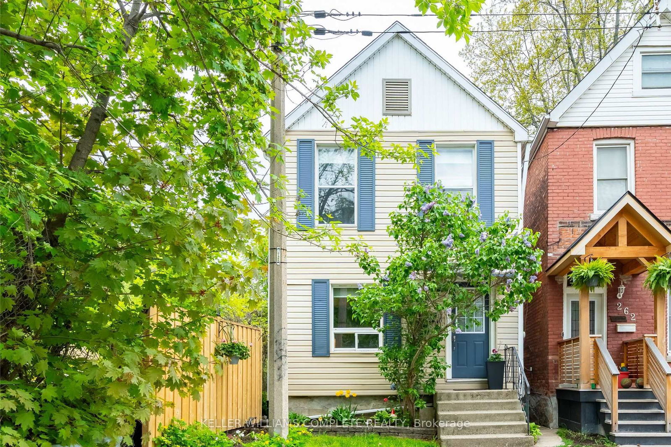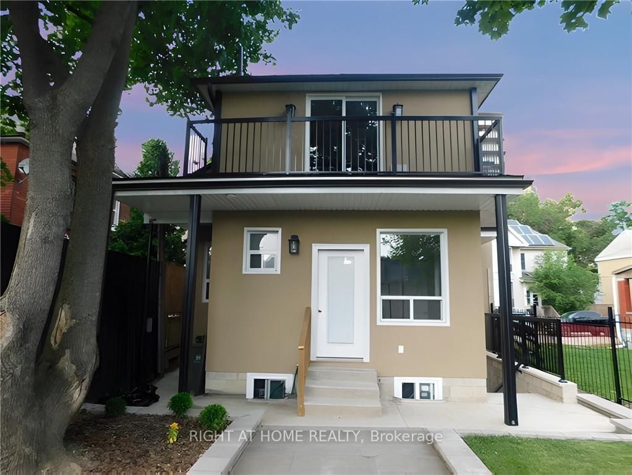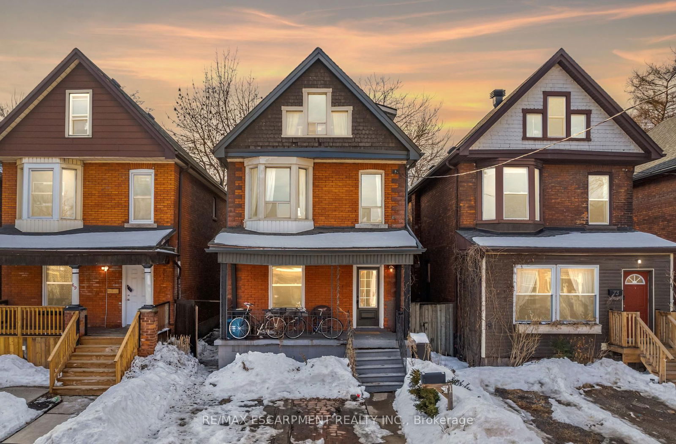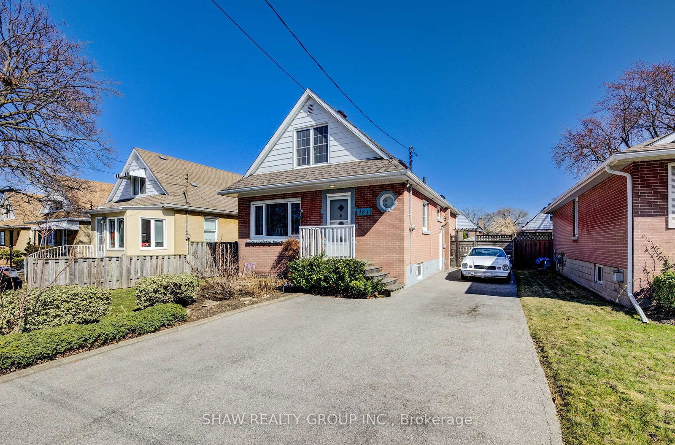Overview
-
Property Type
Detached, 1 1/2 Storey
-
Bedrooms
3
-
Bathrooms
2
-
Basement
Full + Part Fin
-
Kitchen
1
-
Total Parking
3
-
Lot Size
113.5x42 (Feet)
-
Taxes
$4,257.50 (2024)
-
Type
Freehold
Property description for 289 East 18th Street, Hamilton, Inch Park, L9A 4P5
Estimated price
Local Real Estate Price Trends
Active listings
Average Selling Price of a Detached
May 2025
$614,725
Last 3 Months
$611,379
Last 12 Months
$656,573
May 2024
$661,036
Last 3 Months LY
$684,326
Last 12 Months LY
$594,720
Change
Change
Change
Historical Average Selling Price of a Detached in Inch Park
Average Selling Price
3 years ago
$721,333
Average Selling Price
5 years ago
$511,500
Average Selling Price
10 years ago
$300,000
Change
Change
Change
How many days Detached takes to sell (DOM)
May 2025
16
Last 3 Months
22
Last 12 Months
31
May 2024
8
Last 3 Months LY
40
Last 12 Months LY
25
Change
Change
Change
Average Selling price
Mortgage Calculator
This data is for informational purposes only.
|
Mortgage Payment per month |
|
|
Principal Amount |
Interest |
|
Total Payable |
Amortization |
Closing Cost Calculator
This data is for informational purposes only.
* A down payment of less than 20% is permitted only for first-time home buyers purchasing their principal residence. The minimum down payment required is 5% for the portion of the purchase price up to $500,000, and 10% for the portion between $500,000 and $1,500,000. For properties priced over $1,500,000, a minimum down payment of 20% is required.

